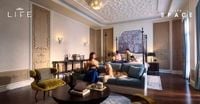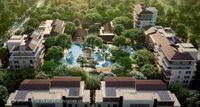In the evolving landscape of residential living, the concept of a "great home" has transcended traditional notions of luxury and design. No longer is a home merely a grand structure in a prime location; today, it embodies adaptability, wellness, and a deep understanding of its inhabitants’ diverse life stages. Two prominent Thai developers, AP Thailand and Dusit Estate, exemplify this shift through their innovative projects that embrace the ethos of multi-generational living and sustainable lifestyles.
AP Thailand’s vision, encapsulated in their "Thoughtful Living" philosophy, redefines what it means to live well. This approach rests on three pillars: Human Centered design, which prioritizes accessibility and usability for all ages; Future Living Experience, preparing homes for technological advancements and evolving family dynamics; and Sustainable Wellness, ensuring the health of residents and the environment alike. This triad serves as the blueprint for their flagship projects, including THE PALAZZO and Baan Klang Krung.
THE PALAZZO stands out as a luxurious flagship home project that melds the grandeur of Beaux Arts architecture with practical, life-enhancing features. Designed to accommodate multigenerational families—a common social fabric in Thailand—it includes ground-floor bedrooms tailored for elderly residents. Smart home automation systems allow control of lighting, air conditioning, and curtains via smartphone, blending modern convenience with classical elegance. The design philosophy known as "Majesty Space" offers flexible living areas that residents can adapt to their unique lifestyles, whether for quiet reflection or lively family gatherings.
Biophilic design principles permeate THE PALAZZO, fostering a tangible connection to nature through ample natural light, fresh air, and verdant green spaces. This integration not only enhances aesthetic appeal but also promotes relaxation and well-being. Internally, zoning strategies ensure that every family member enjoys private quarters, a crucial consideration in maintaining harmony within multigenerational households.
Meanwhile, Baan Klang Krung, AP Thailand’s urban Vertical Estate Living project, addresses the realities of city life without sacrificing tranquility or adaptability. Situated in prime urban locations, these homes feature versatile spaces that can morph from home offices to children’s rooms or hybrid workspaces, reflecting the fluid nature of modern family roles. The project’s commitment to environmentally friendly, low-maintenance materials underscores a sustainable mindset. Scattered "Pocket Gardens" and outdoor areas like yoga lawns and walking paths invite residents to engage with nature and wellness practices daily, while smart security systems provide peace of mind amidst the urban bustle.
Both projects exemplify a forward-thinking approach that anticipates residents’ changing needs over time, emphasizing flexibility and growth. As AP Thailand articulates, the ideal home is not just about outward appearances but about creating a sanctuary where one can breathe deeply and live authentically through all life phases.
Parallel to AP Thailand’s endeavors, Dusit Estate is making waves with its Dusit Ajara Hua Hin development, a luxury low-rise residential project sprawling over 20 rai in the scenic coastal town of Hua Hin. Valued at over 2 billion Baht, this project transforms a historic site—the former Dusit Resort & Polo Club—into a vibrant community designed around the "Multi-generational Living" concept.
Dusit Ajara Hua Hin consists of seven buildings—four three-story and three six-story structures—that collectively house 96 units. The low-rise, low-density strategy ensures exclusivity and tranquility, with over 60% of the land dedicated to a central garden oasis. This green heart of the community is accessible from all units, which face inward to maximize views and foster a cohesive neighborhood feel.
The project boasts amenities tailored to all ages, including a private clubhouse, a swimming pool surrounded by natural vistas, and a children’s playground thoughtfully designed to support developmental stages. Universal Design principles permeate the architecture, ensuring accessibility and comfort for residents of all generations. The single corridor layout and carefully spaced buildings facilitate continuous cross-ventilation, enhancing indoor air quality and comfort.
Architecturally, the buildings exhibit a timeless seaside village ambiance, with simple yet refined lines and a natural color palette featuring creams, grays, wood tones, and dark bronze metals. Ground-floor units enjoy elevated ceiling heights of 3 to 3.5 meters and private gardens seamlessly connected to the central green space. Corner units with two bedrooms offer expansive views and privacy, while penthouses on the upper floors provide panoramic sea vistas and large balconies perfect for outdoor dining or relaxation.
Material choices reflect a commitment to safety and durability, particularly for children and seniors, with non-slip flooring and adaptable kitchen layouts that can transform to meet diverse culinary needs. Interior spaces are zoned thoughtfully to balance privacy and shared living, while maximizing natural light and green views to harmonize indoor and outdoor environments.
The landscape design, a collaboration with acclaimed Thai firm P Landscape, introduces a three-layered green experience. The outer layer preserves mature native trees like the ancient "Hang Nok Yoong Farang," "Sai," and "Khoi," creating natural shade and a microclimate suited to Hua Hin’s tropical heat. The middle layer features fragrant, non-toxic flowering plants and fruit trees near buildings and villas, inviting residents to immerse themselves in nature. At the core lies a central garden designed as a multifunctional space for activities ranging from water recreation to green lifestyle parks, complemented by a covered walkway loop that encourages walking and light exercise with regular resting points.
Safety and pet-friendliness are also priorities, with non-toxic plants in communal areas and clear separation of pedestrian and vehicle pathways. This meticulous planning ensures a seamless, nature-integrated living experience that supports physical activity, social interaction, and mental well-being.
Dusit Estate’s Managing Director, Natthaphan Sriyuksiri, underscores the project’s significance: "Dusit Ajara Hua Hin represents a major step in extending Dusit Thani’s renowned Gracious Hospitality from world-class hotels into branded residences. We have seamlessly integrated beauty, functionality, and nature to elevate quality of life across generations."
Architect Somkiat Lohjindapong from A49 Studio elaborates on the design approach, emphasizing the importance of connecting the site’s history and natural environment with contemporary living needs. The use of drone surveys to optimize views and natural light, the wide frontage of units, and the choice of premium, climate-appropriate materials all contribute to a residence that is both timeless and distinctly suited to coastal tropical living.
Landscape architect Hathai Rojanasripairoj highlights how the Bridging Oasis concept fosters a deep connection with nature through thoughtful plant selection, microclimate creation, and pedestrian-friendly outdoor spaces designed to make movement and exercise an enjoyable, integral part of daily life.
Together, these projects from AP Thailand and Dusit Estate illustrate a profound shift in residential development—one that values adaptability, wellness, and a harmonious relationship with nature. They respond to the realities of modern families, offering homes that grow with their residents and nurture their well-being physically, mentally, and socially.
Ultimately, the greatest home is not defined by opulence alone but by its capacity to support every chapter of life, offering a sanctuary where all generations can thrive together.


