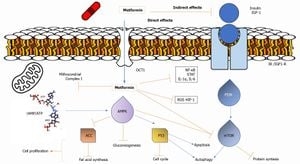Rural housing designs across China undergo rigorous scrutiny as researchers work to optimize energy consumption with increasing emphasis on sustainability. A new study investigates how specific design elements of traditional dwellings in the Qinba Mountain region can be refined for energy efficiency.
Researchers from the Northwest Engineering Corporation and other institutions have embarked on this ambitious project, which focuses on minimizing energy consumption through the fine-tuning of various architectural features. Utilizing the Wallacei-X multi-objective genetic algorithm, the study finds compelling evidence of the significance of building orientation, plan form, window-to-wall ratio, and roof slope on overall energy efficiency.
The exploration of traditional dwellings, often facing significant energy challenges, highlights their importance not just culturally, but environmentally as well. Particularly, the research notes substantial increases in energy consumption today, necessitating modernized approaches to design.
The traditional dwellings within the Qinba Mountain region exhibit unique characteristics with roof slopes, wall forms, and material selections. Each of these factors was evaluated during the study, leading to innovative methods for achieving their low-energy goal. Specifically, the analysis revealed how building orientation could reduce total energy requirements significantly.
Results demonstrate the energy-saving impact of the optimized dwelling design, showing energy consumption reduction by as much as 33.87% for cooling, 3.95% for heating, 7.78% for lighting, and 5.59% for total yearly energy usage. This research is not merely theoretical—it offers practical insights for designing cost-effective, energy-efficient housing suitable for local residents.
The findings highlight key variables contributing to optimizing energy efficiency, with window-to-wall ratios on the east facade having the most pronounced effect, followed by overall orientation and other factors. Such insights are pivotal for policymakers aiming to integrate energy efficiency standards within rural construction.
"The energy saving effect is more than before," commented the researchers during their investigation, clearly reflecting the initiative's value both environmentally and socially.
While optimizing building forms provides immediate benefits, the broader impact extends to promoting energy efficiency across the rural sector, safeguarding communities from energy crises and high emissions. The project not only aims to convene modern architectural practices but also to encourage governmental support for sustainable building technologies capable of engaging varied local contexts.
Addressing the challenging climatic conditions of the area—characterized by hot summers and cold winters—highlights the necessity for optimal building designs. Unique configurations of dwellings assist occupants to manage discomfort and energy use effectively, attesting to the relevance of building forms to energy consumption patterns.
This study also emphasizes the pivotal role of policymakers, insisting on the importance of instituting energy efficiency measures not just as guidelines but as foundational principles within rural development strategies.
By developing low-energy strategies for residential designs, researchers strive for environmental sustainability aligned with local culture, ensuring traditional dwellings evolve efficiently without sacrificing historical significance. The future of housing lies not just with new structures, but also with transforming existing rural landscapes through thoughtful, data-driven design.



